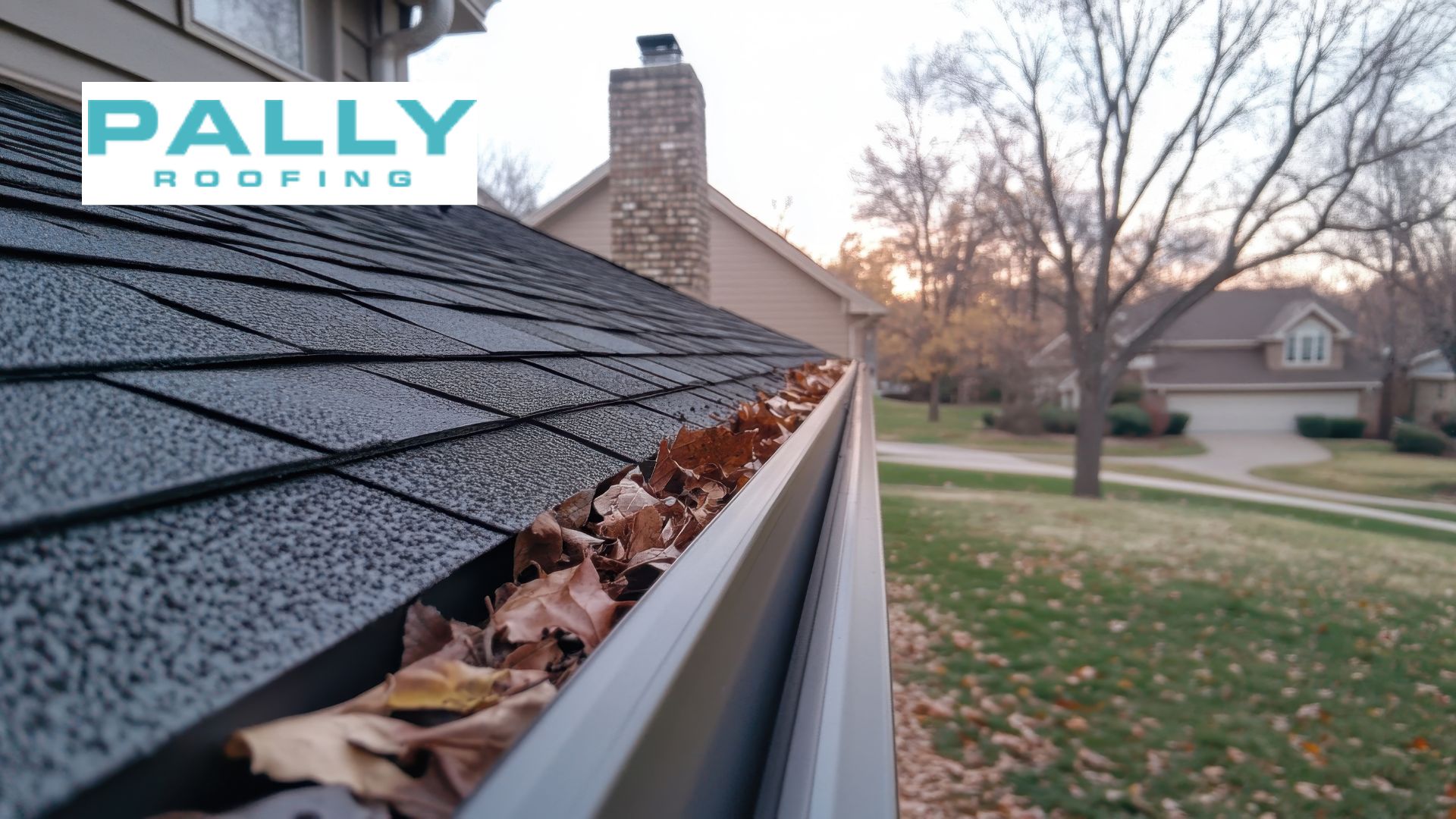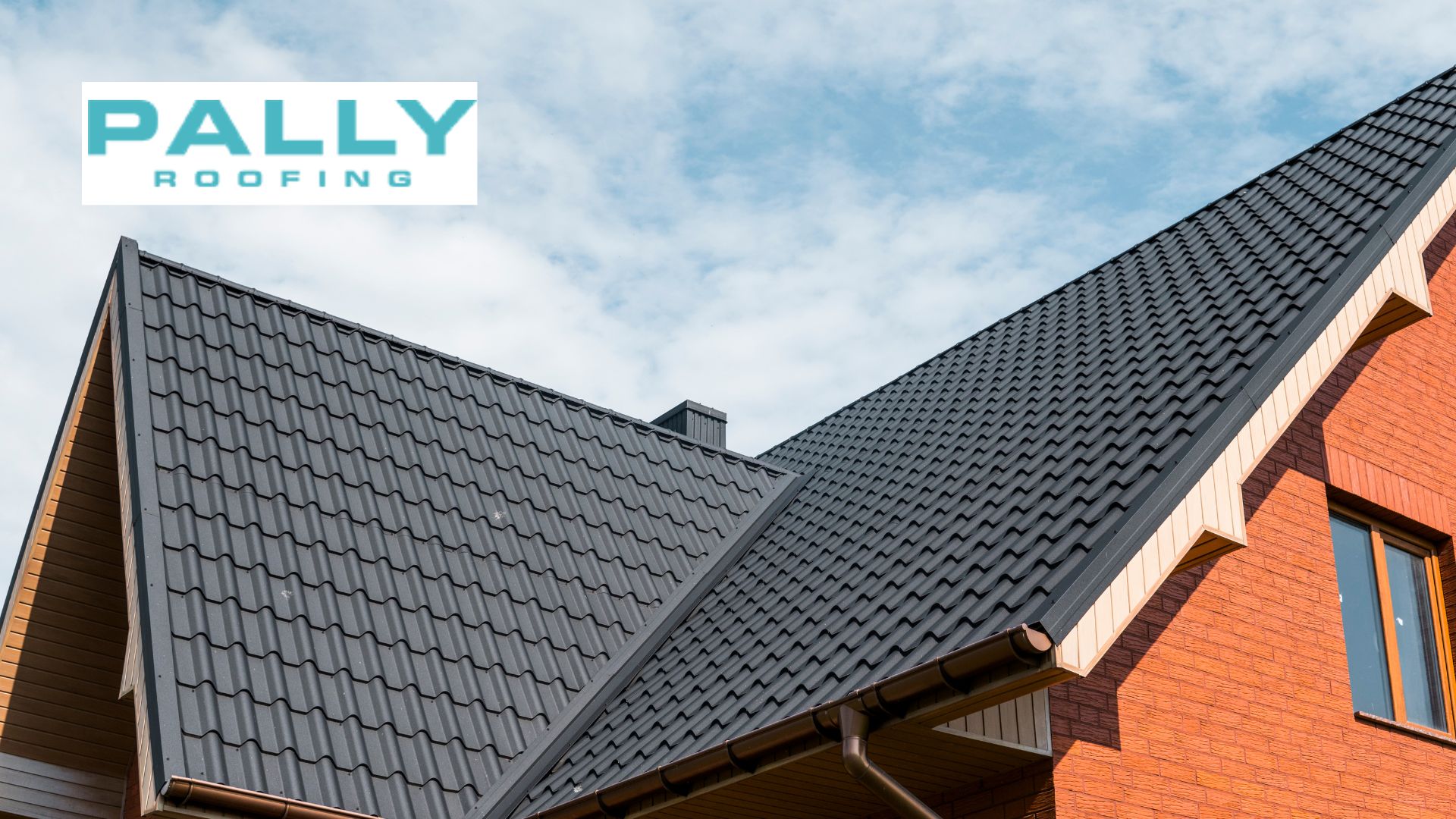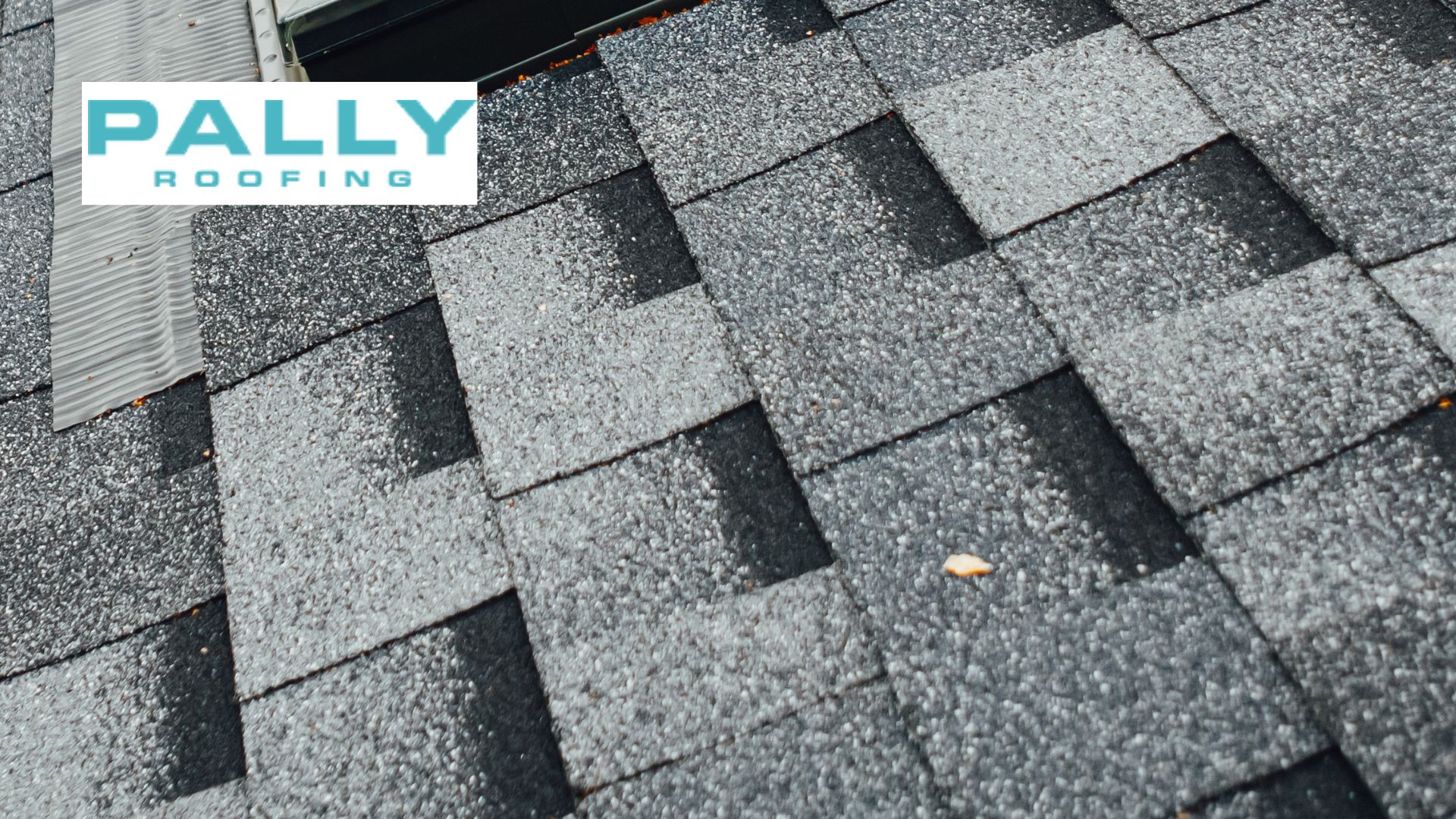Last updated on November 13th, 2024 at 05:02 am
A mansard roof is a timeless architectural style with a four-sided, two-sloped slope and a shallow rise. Originating in 17th-century France, the mansard roof design remains popular across historic and modern homes for its attractive appearance and functional advantages. Many homeowners ask, “What is a mansard roof?” This unique roof style maximizes space in the attic and upper floors. Often compared to the gambrel-style roof seen in Dutch barn roofs, the mansard roof features slopes on four sides. It is well-suited, making it highly suitable for home expansion projects.
Table of Contents
What is the Purpose and Benefits of a Mansard Roof?
A mansard roof serves several purposes, primarily focusing on maximizing living space and enhancing the aesthetic appeal of the building. Below are the main objectives and benefits that make this roofing style a popular choice:
- Purpose of Increased Living Space: One of the biggest benefits of a mansard roof for home expansion is the possibility of adding a huge penthouse, new rooms, or even a whole new floor. This versatility makes mansard roofs attractive to those looking to spruce up their living space.
- Aesthetic Appeal in Historic and Modern Homes: A mansard roof adds elegance and character, enhancing curb appeal in historic and modern homes. Its unique design separates the properties and enhances their architectural value.
- Increased Property Resale Value: Choosing a mansard roof significantly impacts the property’s resale value, especially if the excess space is converted into residential areas. A mansard roof increases property resale value directly related to its unique look, added square footage, and attractive features for potential buyers.
- Natural Light and Ventilation Options: A mansard roof typically includes dormer windows, natural light, and ventilation on the upper floors. This feature enhances comfort, making the space functional and inviting.
- Purpose of Versatility in Design: One of the key purposes of a mansard roof is its design versatility. Homeowners can choose from various mansard roof types, including the straight mansard roof for a simple, traditional look or the concave one for a more classical, unique, and less harsh design. You can also opt for a mansard flat roof, which combines the benefits of a mansard roof house with the practicality of a flat roof. This flexibility in form enables personalization with windows for dormers and attractive eaves, making it adaptable to different architectural preferences.
- Purpose of Facilitating Future Expansion: A major advantage of the mansard roof is its ability to accommodate future expansion. Unlike other types of roofing, a mansard roof system can support a floor or additional residence without major structural modifications. This makes it easier to expand upwards in the future if more space is needed, such as adding an extra story to your mansard roof home.
- Purpose of Energy Efficiency: The mansard roof design contributes to energy efficiency. The steep slopes minimize heat loss, making insulating the home easier and reducing reliance on heating systems. This helps to lower energy consumption and reduce cooling and heating costs, making a mansard roof an environmentally friendly and cost-effective choice.
The mansard roof is a highly functional and attractive roofing style that offers several purposes, from expanding living space to enhancing a building’s architectural appeal. Whether you choose a concave mansard roof for a unique look or a straight mansard roof for a classic feel, this design offers significant flexibility in style and structu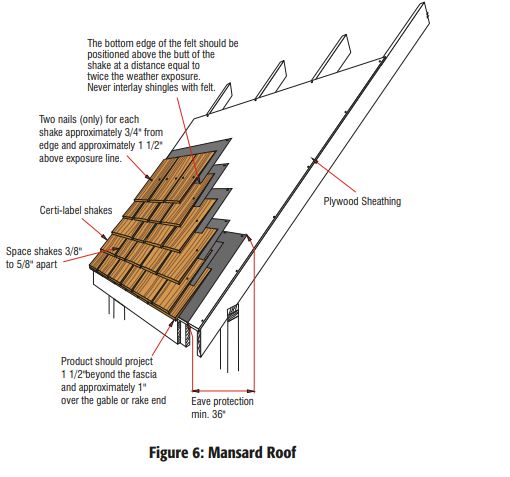
Source: cedarbureau
Types of Mansard Roofs and Design Options

Source:img.houseui
Different mansard roof styles allow for customization to suit personal tastes:
- Straight Mansard Roof: This style features low, simple, straight slopes that retain a classic, traditional look, making it ideal for those who prefer an understated elegance.
- Convex Mansard Roof: A convex mansard roof with curved exterior and low slopes creates a more elegant, rounded look, adding a touch of grandeur and sophistication to the structure
- Concave Mansard Roof: This trend curves inward, creating an architectural distinction, a unique and elegant look, and simplicity.
- Customizable Additions: Homeowners can customize their Mansard roof with dormer windows, decorative roofing, and other custom features. These modifications can improve room roof efficiency by improving natural light and ventilation and incorporating unique architecture.
For durability, the best materials for a durable mansard roof may include modern metals or high-quality shingles, especially for a modern metal mansard roof that offers sleek style and long-lasting performance. Homeowners may also consider mansard flat roofs for a streamlined look or other design elements to enhance their property.
Why Choose Pally Roofing for Your Mansard Roof Project?
With over 15 years of experience, Pally Roofing is one of the USA’s most experienced mansard roof contractors. Here’s what we offer:
- Comprehensive Consultations: Pally Roofing provides detailed guidance on mansard roof design and helps homeowners choose the best materials for a durable, customized mansard roof that meets their needs.
- Quality Craftsmanship: Our team delivers high-quality mansard roof installations and replacements, using only the best materials to ensure each roof stands the test of time.
- Reliability and Customer Satisfaction: Pally Roofing has a proven track record of successful mansard roofing home projects nationwide. We are known for our reliability and commitment to customer satisfaction.
Mansard Roof vs. Gambrel Roof
The mansard roof is often compared to the gambrel roof. While both roof styles offer extra space, the gambrel roof typically has two slopes on each side, usually seen in Dutch barn roofs, whereas the mansard roof has slopes on all four sides. When choosing between a gambrel roof vs. a mansard, consider which style best meets your space and aesthetic needs.
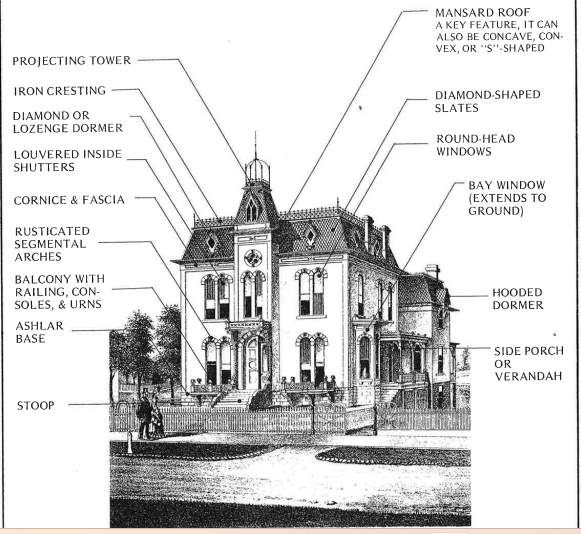
Source: dahp.wa.gov
What are the main differences between a mansard roof and a gambrel roof?
Double-sloped designs characterize Mansard and gambrel roofs, but their application, style, and structure vary.
Considerations Before Choosing a Mansard Roof
- Structural Requirements: The mansard roof’s unique design requires strong structural support, so it is essential to work with experienced mansard roof contractors in the USA to ensure safety and stability.
- Potential Zoning Restrictions: Adding a mansard roof or making storey changes may be subject to zoning ordinances. Homeowners should verify local regulations before starting any mansard roof home renovations.
- Upfront Costs vs. Long-Term Value: While mansard roofs may have a higher initial cost, the long-term value—especially due to added space and increased property resale potential—can outweigh these upfront expenses.
- Mansard Roof Replacement Ideas: If you are considering a Mansard roof replacement, there are plenty of innovative ideas for updating or customizing the roof. You could opt for a modern metal mansard roof, providing a bold and modern finish, or you can opt for traditional materials like slate or shingle to maintain the classic mansard roof style. Discussions with professional contractors will help you find the best materials to ensure the longevity and appearance of your roof.
Mansard Roof: Pros and Cons
A mansard roof is a versatile and stylish roofing option that enhances a home’s functionality and aesthetic. Here’s a quick breakdown of its pros and cons:
Pros:
- Increased Living Space: A mansard roof’s steep lower slopes create usable attic space that can be transformed into additional rooms, like bedrooms or home offices.
- Aesthetic Appeal: The elegant mansard roof design adds character to your home, improving curb appeal and potentially increasing property value.
- Flexibility for Expansion: The design supports vertical expansion, making it easier to add another floor if needed.
Cons:
- Poor Weather Resistance: A mansard roof’s low pitch can lead to drainage issues, potentially causing leaks.
- High Installation Costs: Due to its complexity, building a mansard roof house is more expensive than other roof types. The cost can vary greatly depending on factors like materials, roof size, and the complexity of the design. On average, mansard roof installation can range from $10,000 to $50,000. It’s important to consider these costs when deciding if a mansard roof is the right choice for your home or building.
- Maintenance Challenges: The low pitch can trap debris, leading to more frequent maintenance needs.
Conclusion
A mansard roof provides valuable benefits for homeowners, from extra space and enhanced aesthetics to potential resale value. Whether you’re interested in exploring mansard roof styles for historic and modern homes or looking for experienced mansard roof contractors in the USA, Pally Roofing is here to help. Contact Pally Roofing today to discuss your project and start planning a beautiful, functional mansard roof for your home.
Frequently Asked Questions
What Is A Mansard Roof?
The Mansard roof has a four-sided slope with a flat roof, giving the large floors and advanced aesthetics commonly found in urban and classical European architecture. It has French origins from the 16th century and is deservedly so for its beauty and strength.
What Is A Gambrel Roof?
The gambrel roof has two distinct symmetrical slopes that slope downward, giving it a bell-shaped appearance. It has Dutch roots and is popular with North American barns and colonial-style homes because of its ease of construction and multistory space. It is particularly suitable for agricultural buildings from the 17th century onwards.
Mansard Roof Examples: What Are They?
Mansard roofs can be seen on many historic homes, especially in Europe and North America. Mansard roof houses are often designed with dormer windows, improving interior lighting and ventilation. Some notable examples include the Dutch barn roof design, which uniquely blends mansard roof styles and traditional barn elements.
Mansard Roof Section: What is it?
A mansard roof section, the pitched roof shows a flatter and higher side. This arrangement allows for more space in the room, especially on the upper level. By understanding the mansard roof types, homeowners can decide which design best suits their needs—the classic concave or the more modern metal mansard roof.
What Are The Benefits Of A Mansard Roof Design?
Mansard roofs provide extra living space, energy efficiency, and aesthetic appeal.
How Is A Mansard Roof Different From Other Roof Styles?
Mansard roofs feature double slopes on all sides, creating a boxy shape.
What Materials Are Commonly Used For Mansard Roofs?
Common materials include slate, asphalt shingles, and metals like copper.
Author
-

With more than 16 years of hands-on experience, Phillip Schmucker is the knowledgeable owner of Pally Roofing. His dedication to superior roofing services has earned him a reputable place in the industry. Phillip also shares his extensive expertise through writing, providing readers with practical tips and professional advice on various roofing topics. Follow him on LinkedIn.
View all posts


