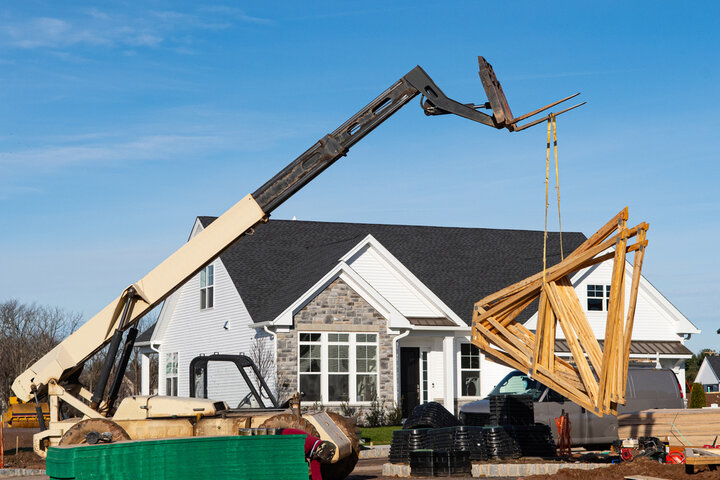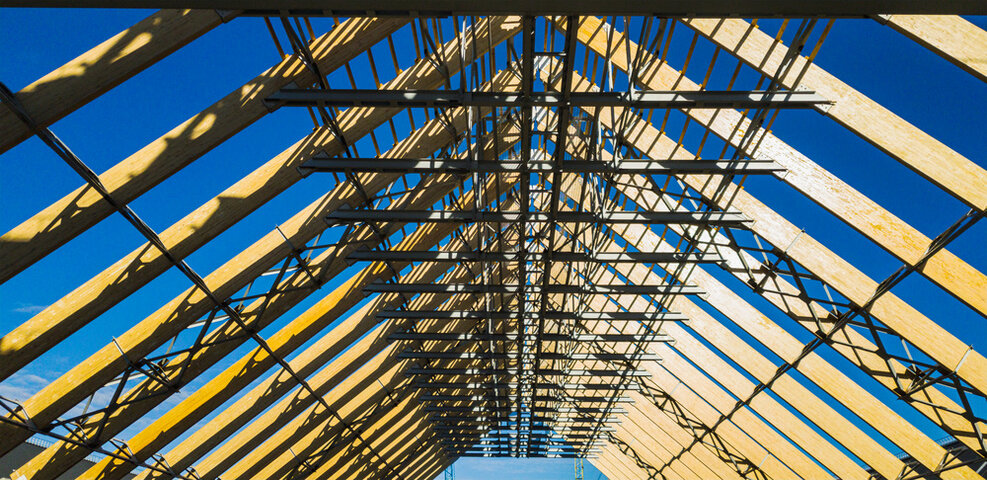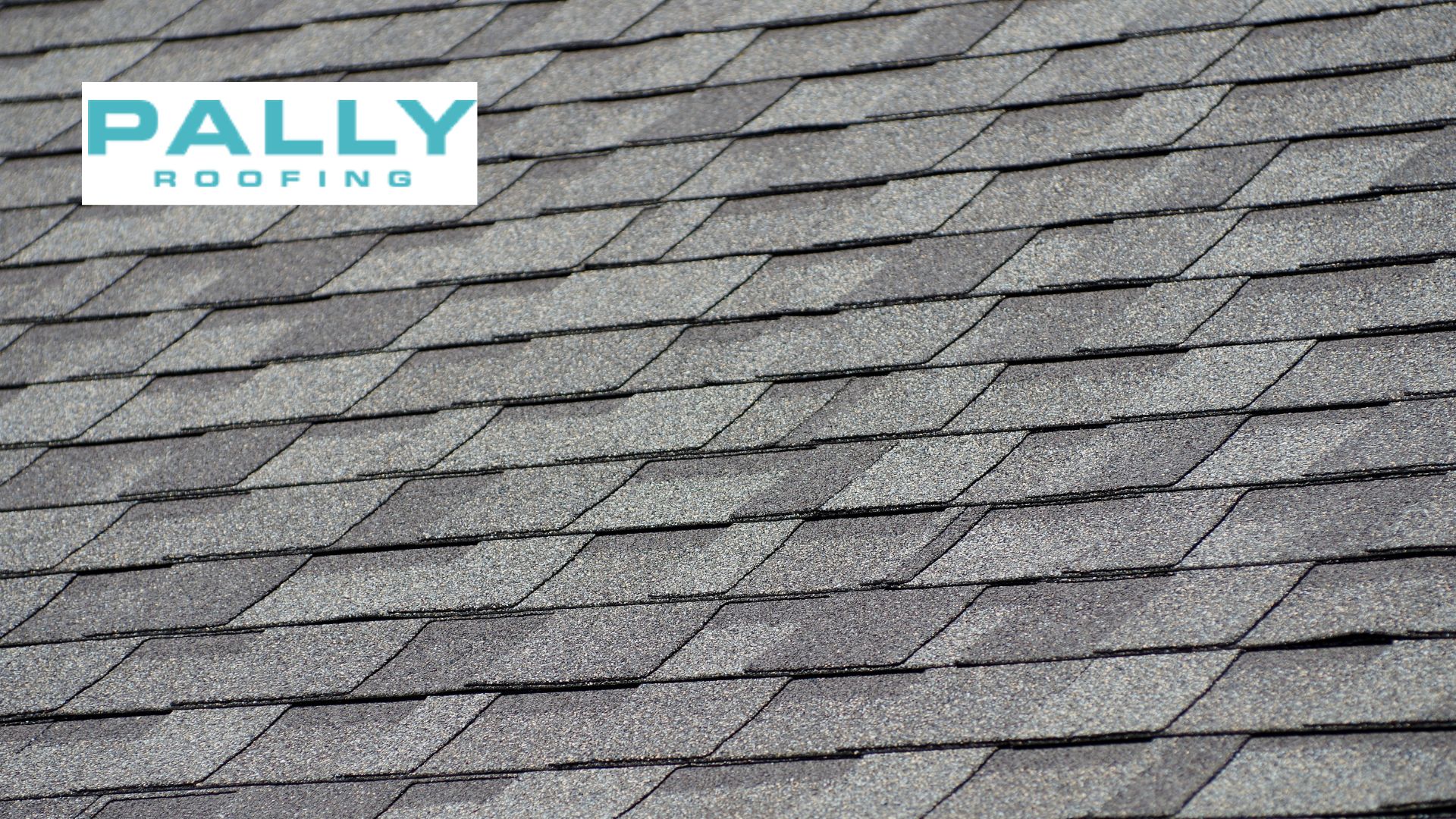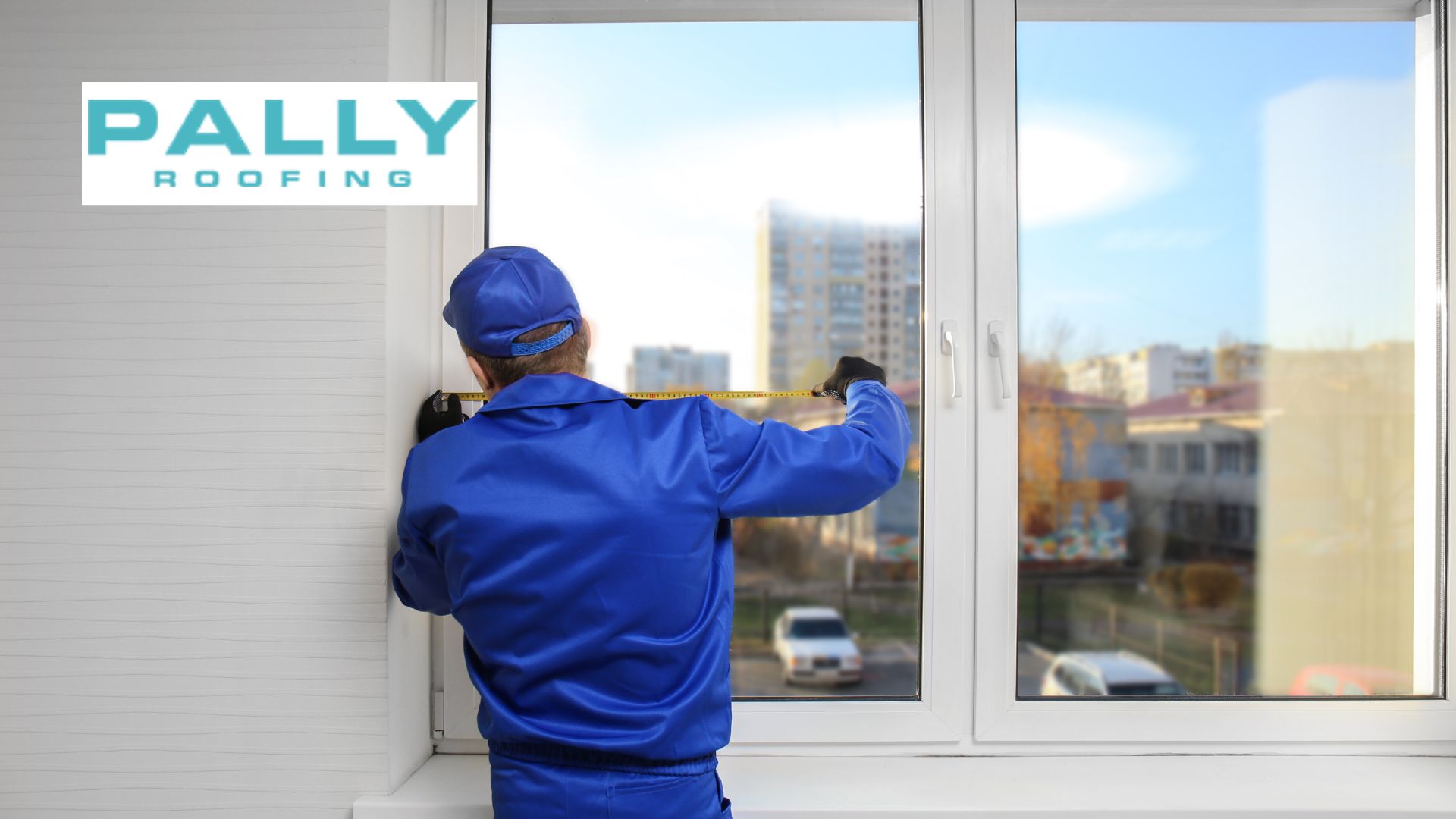Last updated on August 28th, 2024 at 09:21 am
Rafter spacing for metal roofs is a critical aspect of construction. It refers to the distance between the centers of adjacent rafters. This spacing is crucial for distributing the roof load evenly, ensuring stability, and preventing structural issues over time.
Table of Contents
Properly spaced rafters provide a robust framework that supports the metal roof panels, enhances the roof’s durability, and withstands various weather conditions.
Welcome to Pally Roofing, your trusted partner for all roofing needs! Our expert team specializes in a range of top-tier services, including metal roofing installation, asphalt roofing installation, gutter installation, and repair.
Basic Concepts
Definition of Rafters, Joists, and Studs
- Rafters: Rafters are the sloping beams that extend from the ridge or hip of the roof to the wall plate. They support the roof deck and roofing materials, forming the backbone of the roof structure.
- Joists: Joists are horizontal structural members used to support floors or ceilings. In roofing, roof joists support the roof structure, especially in flat or low-pitch roofs.
- Studs: Studs are vertical framing members used in walls. They support the structure’s load and create a framework for attaching interior and exterior wall coverings.
Differences Between Rafters, Joists, and Studs
Orientation and Function:
- Rafters are angled and used in the roof framework.
- Joists are horizontal and primarily support floors and ceilings.
- Studs are vertical and form the framework of walls.
Load-Bearing Role:
-
- Rafters handle roof loads, including the weight of roofing materials and environmental loads like snow and wind.
- Joists support the structure’s weight above, such as floors or ceilings.
- Studs support wall loads and provide attachment points for wall finishes and insulation.
Placement in Construction:
- Rafters are placed from the ridge or hip to the walls.
- Joists span between walls or beams to support floors or ceilings.
- Studs run vertically from the bottom to the top of a wall.
Understanding these components and their roles is crucial for designing and building a structurally sound roof, especially when working with metal roofing systems.
Factors Influencing Rafter Spacing
Roof Load Requirements
 The roof load requirements significantly influence rafter spacing. This includes live loads (such as snow, wind, and rain) and dead loads (the weight of the roofing materials). Proper spacing ensures the roof can bear these loads without sagging or failing.
The roof load requirements significantly influence rafter spacing. This includes live loads (such as snow, wind, and rain) and dead loads (the weight of the roofing materials). Proper spacing ensures the roof can bear these loads without sagging or failing.
Span of the Rafters
The span of the rafters, or the distance they cover between support points, directly impacts their spacing. Longer spans typically require closer rafter spacing or larger rafter sizes to provide adequate support and prevent deflection or bowing underweight.
Roof Pitch and Design
The pitch, or slope, of the roof affects rafter spacing. Steeper roofs often use wider spacing between rafters because the load is distributed more efficiently. Additionally, unique roof designs, such as those with dormers or valleys, may necessitate adjustments in rafter spacing to accommodate structural complexity.
Local Building Codes
Local building codes set minimum standards for rafter spacing to ensure safety and compliance with regional requirements. These codes take into account local climate conditions and typical load expectations. Adhering to these regulations is crucial for the legality and safety of the roofing project.
Understanding these factors is essential for determining the correct rafter spacing for a metal roof, ensuring structural integrity and long-term performance.
Standard Rafter Spacing for Metal Roofs
Common Rafter Spacing Measurements
Rafter spacing for metal roof commonly follows standard measurements such as 16 inches or 24 inches on center. These measurements are widely used because they provide balanced support and distribute loads evenly across the roof structure.
Typical Roof Joist Spacing
Like rafter spacing, roof joist spacing typically ranges from 16 inches to 24 inches in the center. This spacing helps ensure the roof structure is adequately supported, especially in flat or low-slope roofs where joists play a crucial role.
Differences in Spacing for Residential, Commercial, and Industrial Buildings
Residential Buildings: often use 16-inch on-center spacing for rafters and joists due to their relatively lower loads and smaller spans.
Commercial Buildings: Depending on the roof design and load requirements, commercial roofs may use wider spacing, such as 24 inches in the center. They often accommodate larger spans and higher loads.
Industrial Buildings: Typically require customized spacing based on specific load-bearing needs and roof configurations. Industrial roofs may support heavy machinery or additional structural elements, necessitating robust and precisely calculated rafter and joist spacing.
Whether embarking on a residential, commercial, or industrial project, Pally Roofing ensures your roof is built to last with precise rafter and joist spacing tailored to your unique requirements. We are committed to providing prompt, reliable service and high-quality craftsmanship.
Specific Rafter Spacing Measurements
2×4 Roof Rafter Span:
- Typically used for smaller spans and lighter loads.
- Commonly spaced 16 inches in the center.
- Suitable for sheds and small lean-to roofs.
2×6 Roof Rafter Span:
- Provides greater load-bearing capacity.
- The standard spacing ranges from 16 to 24 inches in the center.
- It is ideal for standard residential roofs with moderate spans.
2×8 Span for Roof:
- Handles larger spans and heavier loads.
- Typically spaced 24 inches on center.
- Often used in residential and light commercial construction.
2×12 Roof Rafter Span:
- Used for long spans and significant loads.
- Depending on load requirements, it can be spaced 24 inches or more in the center.
- Suitable for large residential or commercial buildings with expansive roof areas.
Spacing for Different Roof Types
- Lean-to Roof Rafter Spacing
- Typically utilizes 16 to 24 inches on center spacing.
- The exact spacing depends on the span, load requirements, and the type of roofing material.
- Lean-to roofs, simple and single-pitched, can often use 2×4 or 2×6 rafters spaced 24 inches apart for light loads and shorter spans.
Shed Roof Truss Spacing
- They are commonly spaced 24 inches in the center.
- Truss design allows for larger spans and greater load-bearing capacity.
- Spacing must comply with local building codes and load requirements, ensuring structural stability and proper support for the roof covering.
Shed Roof Joist Spacing
- Typically, it is 16 to 24 inches in the center, similar to residential roofing standards.
- The choice of 16 or 24 inches depends on the shed size, roof load, and the type of joists used.
- Proper spacing is crucial for maintaining the roof’s integrity and preventing sagging or structural issues.
Overview of Building Codes Related to Rafter Spacing
Building codes ensure safety and structural integrity by specifying minimum standards for rafter spacing. These codes consider load requirements, climate conditions, and construction materials.
Common Code Requirements for Different Regions
General Standards: Typically, rafters are spaced 16 to 24 inches in the center.
Regional Variations: Areas with heavy snow or wind loads may require closer spacing or larger rafter sizes.
Local Codes: Always check local building codes, as they can vary significantly and may have additional requirements.
Adjustments for Specific Roof Types and Designs
Steep Roofs: This may allow for broader rafter spacing due to more efficient load distribution.
Flat Roofs: Often require closer spacing to support additional load.
Unique Designs: Custom roof designs with dormers or complex angles may need tailored rafter spacing to ensure adequate support and code compliance.
Conclusion
Entrusting your roofing project to Pally Roofing means meticulous attention to every detail, including proper rafter spacing. With expert craftsmanship and adherence to standard measurements and local codes, we ensure a metal roof that exceeds safety standards and lasts for years to come.
Choose Pally Roofing for a secure and enduring investment in your property’s future.
FREQUENTLY ASKED QUESTIONS!
How Far Can A 2x8 Span For A Roof?
Typically, a 2x8 can span up to 12 feet for a roof, depending on load requirements and local building codes.
What Is The Spacing For Roof Rafters?
Roof rafters are commonly spaced 16 to 24 inches in the center, ensuring structural stability and load distribution.
How Far Apart Should Roof Joists Be?
Roof joists are typically spaced 16 to 24 inches in the center, aligning with standard building practices for structural integrity.
How Far Apart Are Roof Studs?
Roof studs are generally spaced 16 to 24 inches in the center, supporting the walls and structure above.
Author
-

With more than 16 years of hands-on experience, Phillip Schmucker is the knowledgeable owner of Pally Roofing. His dedication to superior roofing services has earned him a reputable place in the industry. Phillip also shares his extensive expertise through writing, providing readers with practical tips and professional advice on various roofing topics. Follow him on LinkedIn.
View all posts









