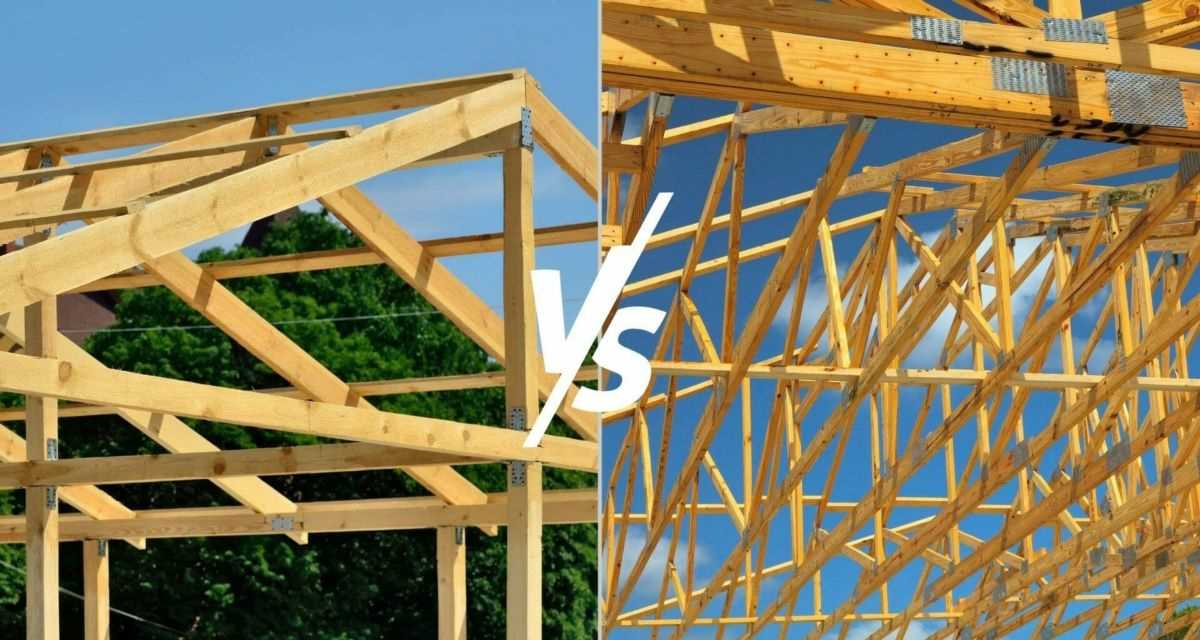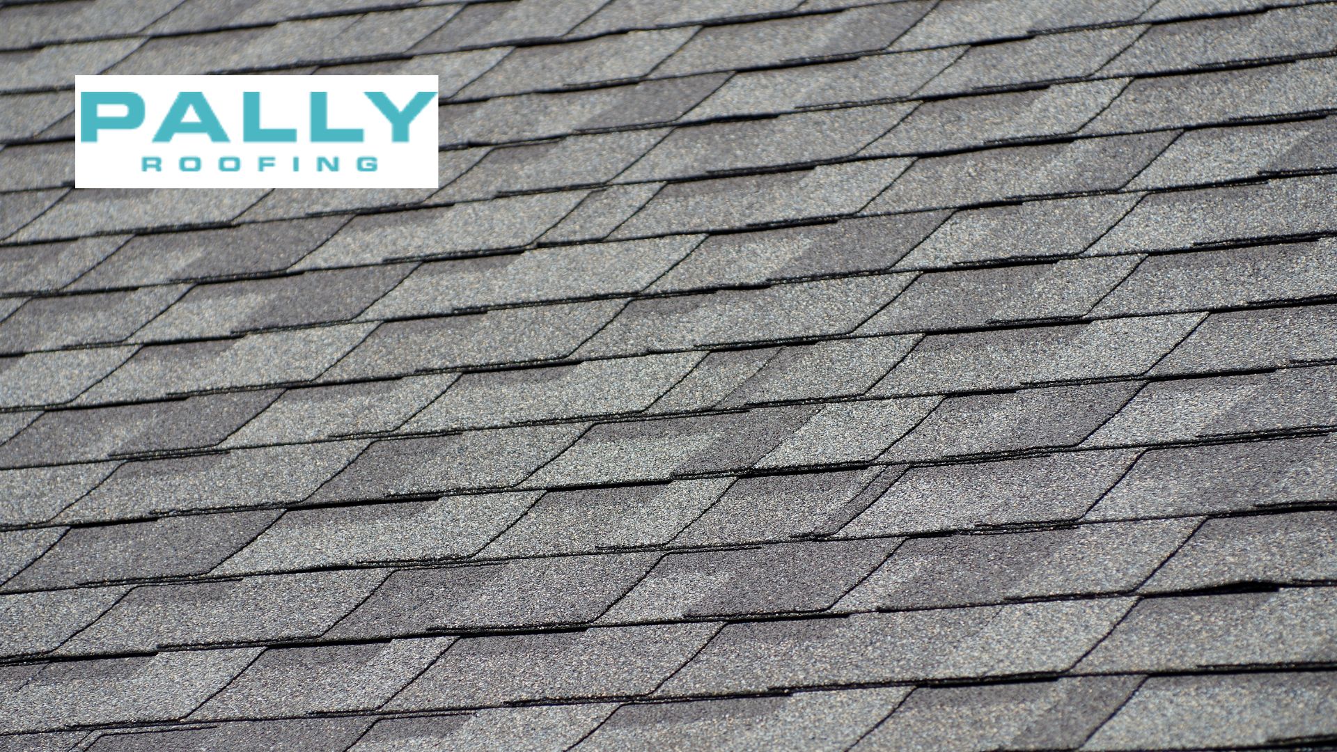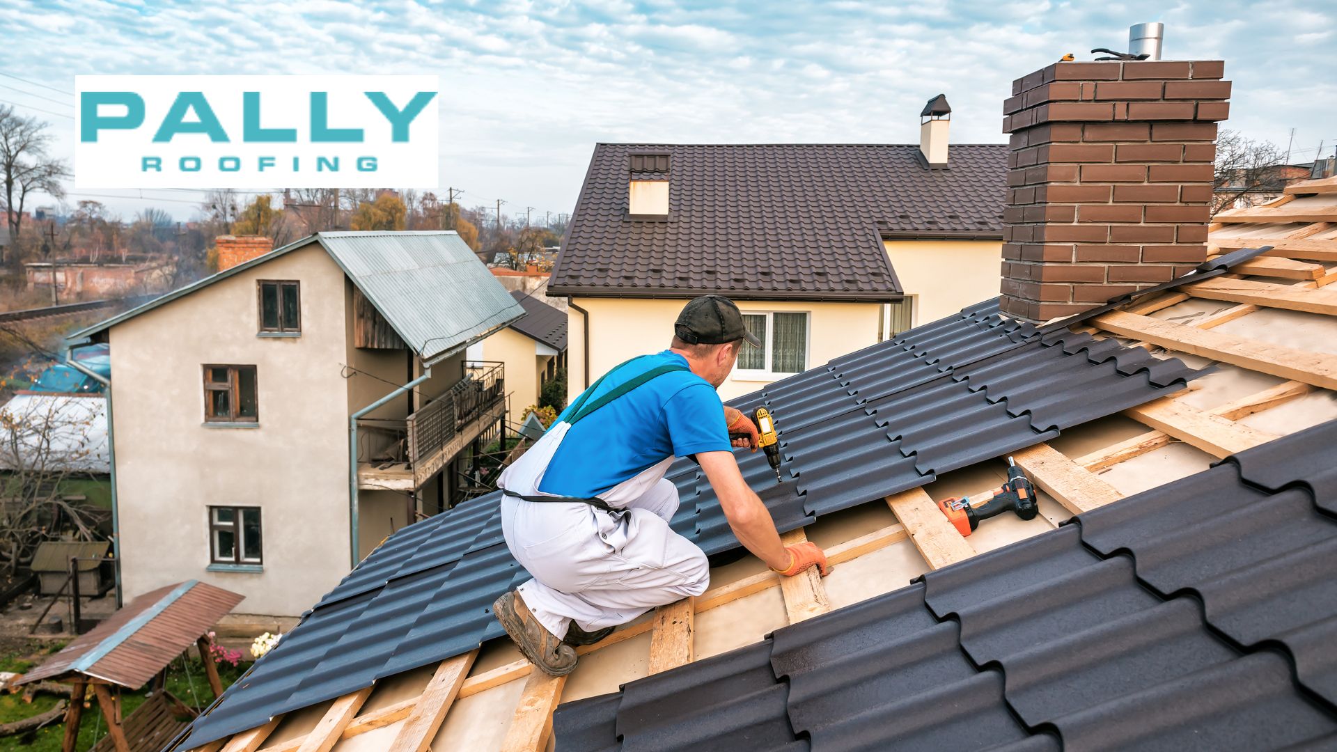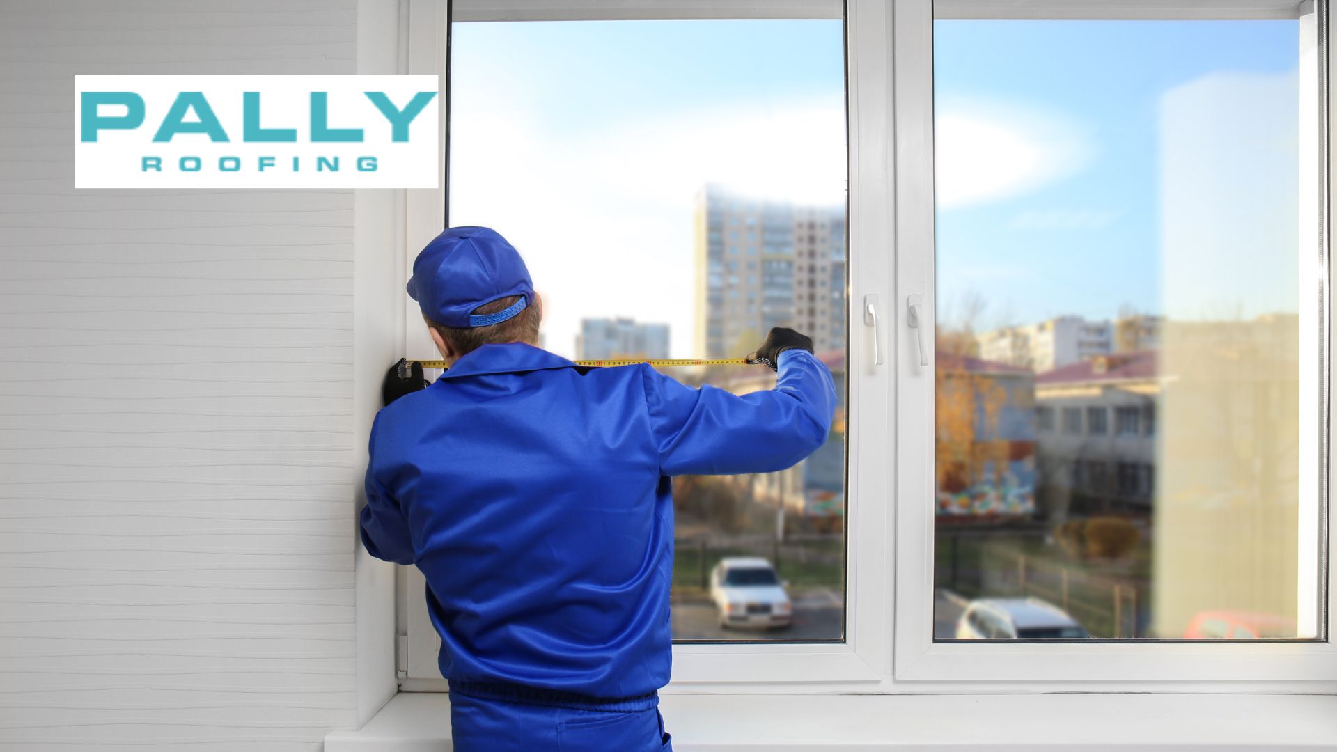Last updated on August 28th, 2024 at 09:19 am
When embarking on a roofing project, it’s paramount to grasp the fundamental disparities between roof rafters vs trusses. Each option boasts unique benefits and applications, and a well-informed choice can significantly influence your roof’s durability, cost, and functionality.
Table of Contents
Welcome to Pally Roofing, the name you can trust for all your roofing needs! Our team of seasoned professionals is well-versed in a wide array of top-notch services, from metal and asphalt roofing installation to gutter repair and installation. With our unwavering commitment to delivering prompt and dependable service, Pally Roofing is your ultimate roofing solution.
What Are Roof Rafters?
Definition and Basic Description
Roof rafters are structural beams that slope from the roof’s ridge or peak to the eaves, forming the roof’s framework. They are typically spaced regularly and support the roof deck, which supports the roofing material.
Types of Roof Rafters and Materials Used
Roof rafters come in various types, including:
- Common Rafters: Run from the top plate to the ridge board.
- Hip Rafters: Form the ridge of a hip roof.
- Valley Rafters: Span the inside corner of two intersecting roof sections.
Common materials used for rafters include wood (such as pine, cedar, or oak) and engineered wood products like laminated veneer lumber (LVL). Each material offers strengths, costs, and suitability for various climates and building codes.
What Are Roof Trusses?
Definition and Basic Description
Roof trusses are pre-fabricated triangular structures that support the roof. They consist of multiple beams arranged in a triangle to provide maximum strength and stability. Trusses are manufactured off-site and installed as a single unit, making the construction process faster and more efficient.
Modern Applications and Construction Methods
In contemporary construction, roof trusses have become the preferred choice due to their ease of installation and cost-effectiveness. They are commonly used in residential, commercial, and industrial buildings. Trusses can be customized to fit various architectural designs and load requirements, allowing for greater flexibility in building plans. The prefabrication process ensures precise measurements and quality control, reducing on-site construction time and labor costs.
Types of Roof Trusses and Materials Used
There are several types of roof trusses, including:
- King Post Truss: Simplest form with a central vertical post.
- Queen Post Truss: Similar to the king post but with two vertical posts.
- Fink Truss: Most expected, with a W shape, is ideal for large spans.
- Scissor Truss: Creates a vaulted ceiling by having sloped bottom chords.
Roof trusses are typically made from wood or metal. Wood trusses are the most common for residential buildings due to their cost-effectiveness and ease of handling. Metal trusses, often made from steel or aluminum, are used in larger or more industrial applications requiring higher strength and longer spans.
Roof Rafters vs Trusses: Key Differences

Structural Differences
Roof rafters are individual beams that run from the roof’s peak to the eaves, forming a framework that supports the roof deck and roofing material. Conversely, trusses are prefabricated triangular units composed of multiple beams that provide superior strength and stability due to their triangular configuration.
Installation Processes
Installing rafters involves cutting and fitting each beam on-site, which requires skilled labor and precise measurements. Trusses are manufactured off-site and delivered ready to install, significantly reducing construction time and labor costs. Trusses are lifted into place with a crane and fastened to the building, streamlining the installation process.
Cost Implications
Rafters generally involve higher labor costs due to the custom on-site construction required. Material costs can also be higher if premium wood is used. Trusses, while potentially more expensive upfront due to prefabrication, typically result in lower overall costs due to reduced labor and faster installation times.
Longevity and Maintenance
When properly maintained, both rafters and trusses offer long-lasting structural integrity. Rafters may require more frequent inspections and maintenance, especially in older homes. Being prefabricated and engineered for strength, trusses generally require less maintenance and are less susceptible to warping or shifting.
Suitability for Different Types of Buildings and Climates
Rafters are ideal for custom or complex roof designs, including historical restorations and unique architectural styles. They are also suitable for regions where on-site customization is necessary. Trusses are best suited for modern, large-scale construction projects where speed and efficiency are priorities. They perform well in various climates, particularly where structural solid support is needed to withstand heavy snow loads or high winds.
By understanding these fundamental differences, homeowners and builders can decide whether rafters or trusses are more suitable for their specific roofing needs.
Advantages of Roof Rafters
Customization and Flexibility in Design
Roof rafters offer unparalleled customization and flexibility, making them ideal for unique architectural styles and complex roof designs. Builders can tailor the rafters to fit specific dimensions and shapes, allowing for creative and personalized roof structures that enhance a home’s overall aesthetic.
Potential for More Storage or Attic Space
Rafters provide the potential for more usable attic space, as they do not obstruct the area with additional structural elements. This extra space can be utilized for storage or converted into living areas, increasing the functionality and value of the home.
Aesthetic Appeal for Exposed Beam Designs
Rafters are often chosen for their aesthetic appeal, particularly in designs where the beams are left exposed. This creates a rustic, traditional look that adds character and charm to interior spaces. Exposed rafters can complement various design styles, from farmhouse to industrial.
Advantages of Roof Trusses
Speed and Ease of Installation
Due to their prefabrication, roof trusses significantly reduce construction time. They arrive on-site ready to be installed, simplifying the building process and allowing for faster project completion. This efficiency is especially beneficial for large-scale or time-sensitive projects.
Cost-Effectiveness
Trusses are generally more cost-effective than rafters. The prefabrication process reduces waste and labor costs, and the quick installation process minimizes onsite expenses. This makes trusses a budget-friendly option for many builders and homeowners.
Superior Strength and Load-Bearing Capacity
Trusses are engineered for superior strength and load-bearing capacity. Their triangular design distributes weight evenly, making them ideal for supporting heavy roofing materials and withstanding harsh weather conditions. This structural integrity ensures long-term durability and safety.
Prefabrication Benefits and Reduced Onsite Labor
The prefabrication of trusses ensures consistent quality and precision. This reduces the likelihood of errors and rework on-site, saving time and money. Additionally, the reduced need for skilled labor on-site simplifies project management and enhances overall efficiency.
By leveraging the advantages of roof rafters vs trusses, homeowners and builders can choose the best option for their needs, ensuring a durable and aesthetically pleasing roof structure.
Choosing Between Roof Rafters vs Trusses
Factors to Consider:
- Project Scope: Trusses are ideal for large-scale projects due to their quick installation, while rafters are better for custom or complex designs.
- Budget: Trusses are generally more cost-effective with lower labor costs, whereas rafters may involve higher costs due to on-site customization.
- Design Preferences: Choose rafters for unique architectural styles and exposed beam aesthetics. Opt for trusses for standard designs requiring superior strength and efficiency.
Case Studies:
- Rafters: A historic home restoration utilized rafters to match the original design and provide a spacious attic.
- Trusses: A new residential development employed trusses for their speed of installation and cost savings, ensuring uniform quality across multiple homes.
By weighing these factors, you can select the most suitable roofing structure for your project, ensuring a balance of functionality, aesthetics, and cost-efficiency.
Cost to Replace Roof Rafters:
Common Reasons for Replacing Roof Rafters
- Structural damage from rot, pests, or weather.
- Upgrading to support heavier roofing materials.
- Renovations require new roof designs.
Factors Affecting the Cost of Replacement
- The extent of damage or wear.
- Type and quality of materials used.
- Labor costs and complexity of the project.
- Geographic location and contractor rates.
Average Cost to Replace Roof Rafters
- Typically ranges from $7,000 to $15,000, depending on the abovementioned factors.
Tips for Budgeting and Finding a Reliable Contractor:
- Obtain multiple quotes for comparison.
- Check contractor reviews and references.
- Verify licenses and insurance.
- Plan for potential additional costs, such as permits or unforeseen damage.
Considering these factors, you can effectively budget for rafter replacement and ensure you choose a reputable contractor.
What Are Roof Beams Called?
Roof beams, also known as structural beams or framing members, play a critical role in roof construction, providing support and stability to the entire roof structure.
Different types of roof beams include:
- Ridge Beams: Run horizontally along the top of the roof, supporting the weight of the roof at its peak.
- Hip Beams: Diagonal beams that extend from the ridge to the eaves, connecting intersecting roof sections.
- Valley Beams: Similar to hip beams, they run along the inside corners of intersecting roof sections, directing water runoff.
In rafter and truss systems, roof beams distribute the load from the roof deck and roofing materials to the supporting walls or columns, ensuring structural integrity and stability. They are essential components of a roof’s framework, supporting and resisting various forces, such as gravity, wind, and snow loads.
Conclusion
Understanding the differences between roof rafters vs trusses is essential for making informed decisions about your roofing project. Roof rafters offer customization, additional storage space, and aesthetic appeal, while roof trusses provide speed, cost-effectiveness, and superior strength.
For expert guidance on choosing the best roofing solution for your home, consult with Pally Roofing. Our experienced team provides personalized advice and top-tier services, including metal roofing, asphalt roofing, and gutter installation and repair.
Author
-

With more than 16 years of hands-on experience, Phillip Schmucker is the knowledgeable owner of Pally Roofing. His dedication to superior roofing services has earned him a reputable place in the industry. Phillip also shares his extensive expertise through writing, providing readers with practical tips and professional advice on various roofing topics. Follow him on LinkedIn.
View all posts









