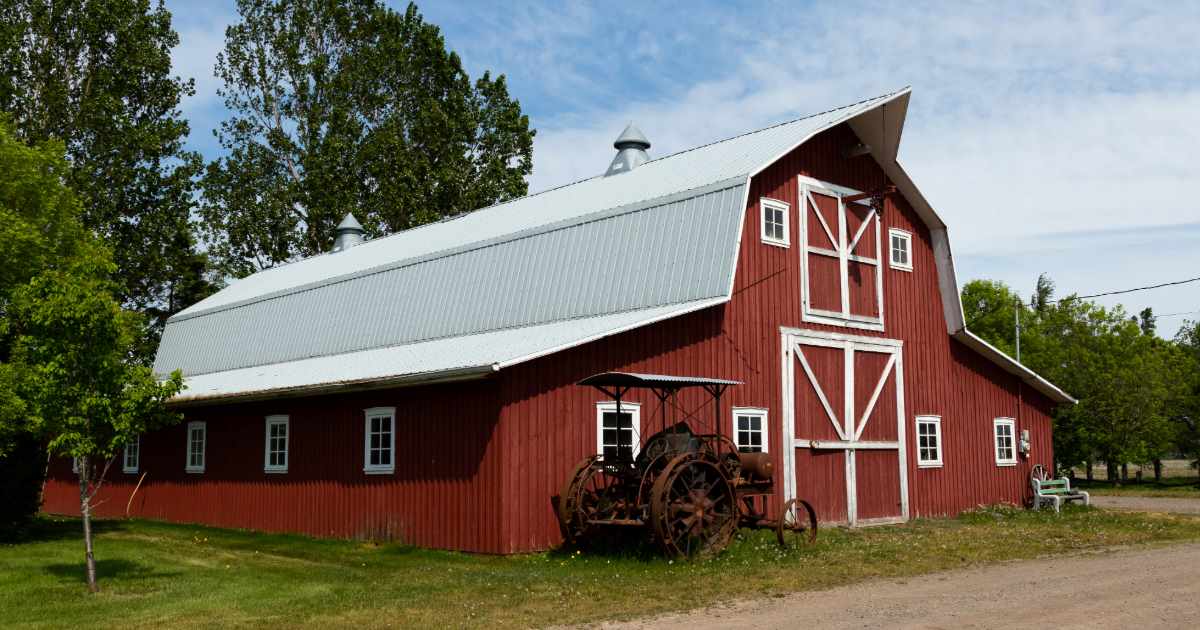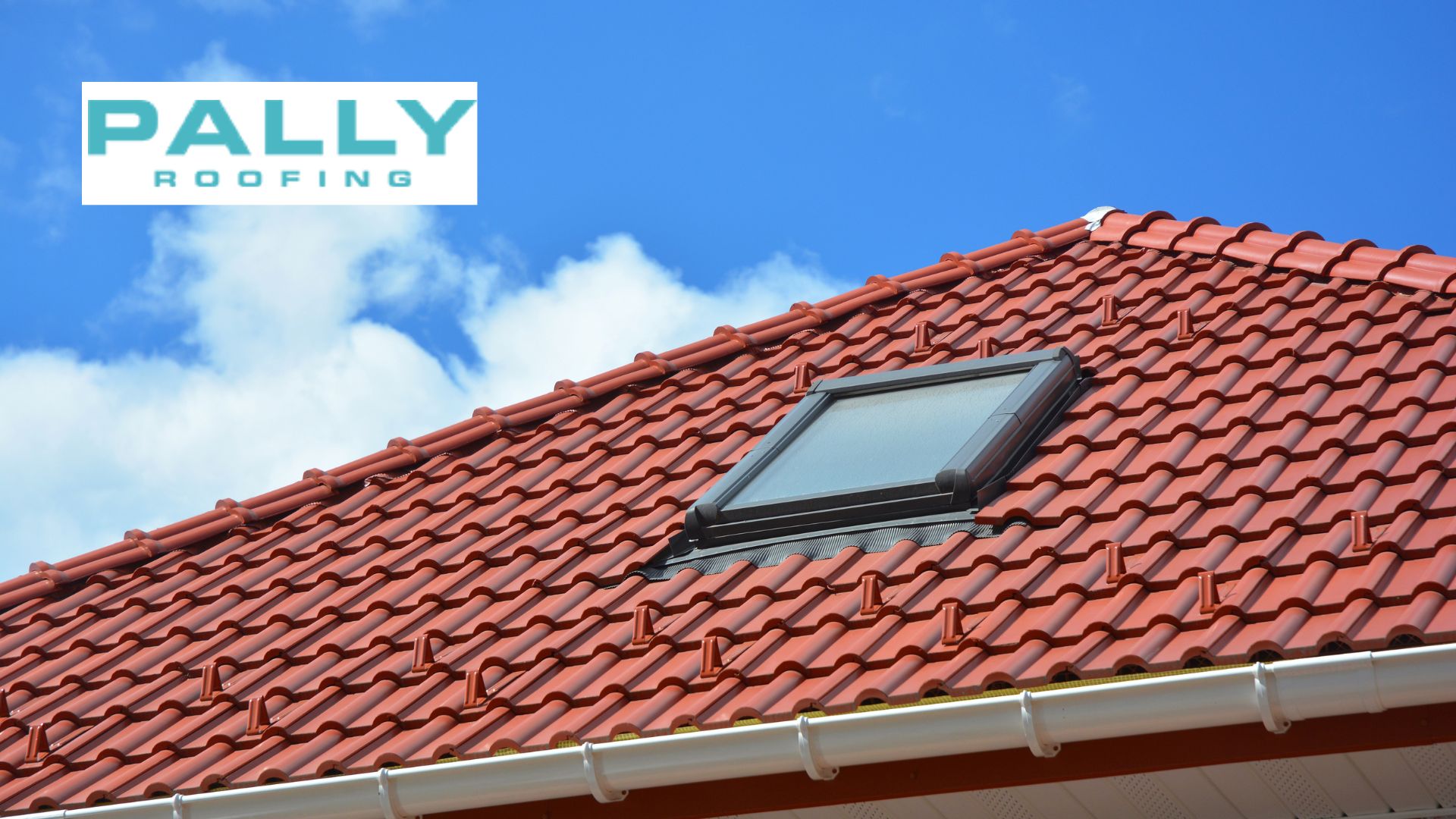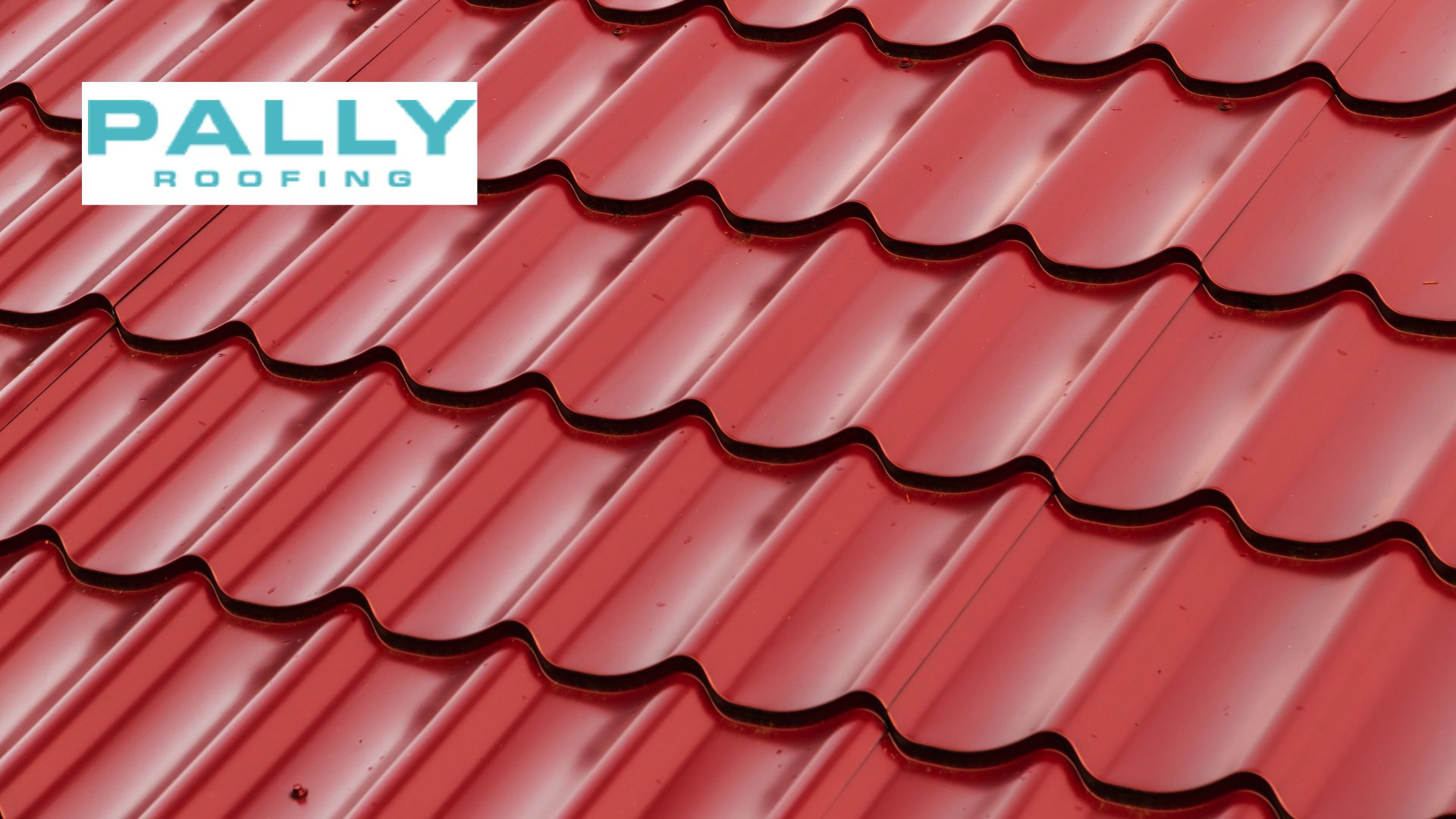Last updated on January 7th, 2025 at 06:11 pm
Gambrel roofs, with their distinctive double-sloped design, carry a rich architectural heritage that spans centuries. Originating in Europe during the Renaissance, these roofs found their place in the heart of Dutch colonial architecture in America. Their unique silhouette, reminiscent of a barn, not only offers practicality but also serves as a testament to our architectural history.
At Pally Roofing, we are not just roofing experts but also enthusiasts of the enduring significance of gambrel roofs in architectural design. We understand the delicate balance between preserving the beauty of historic structures and ensuring their durability and functionality.
Whether you’re considering a new gambrel roof or need to repair an existing one, our skilled team is ready to provide exceptional service tailored to your needs.
What is a Gambrel Roof?
A gambrel roof is a unique roofing style characterized by its distinct double-sloped design. It features two separate slopes on each side, with the lower slope steeper than the upper one, creating a distinctive profile resembling a barn or Dutch colonial house.
The gambrel roof structure offers several distinguishing characteristics that set it apart from other roof styles. Unlike traditional gable roofs with a single slope on each side, gambrel roofs provide additional space and headroom in the attic or upper levels, making them popular for maximizing interior space in homes and barns.
This design also allows for efficient water runoff and snow shedding, enhancing the roof’s durability in various weather conditions.
Gambrel Roof Styles and Types
Gambrel roofs come in various styles and types, offering versatility in architectural design and functionality. Here are some common variations:
- Traditional Gambrel Roof: This style features symmetrical slopes on each side, creating a classic barn-like appearance. It’s famous for residential and commercial buildings seeking a rustic charm.
- Dutch Gambrel Roof: Characterized by its steep lower slope and flatter upper slope, the Dutch Gambrel roof is reminiscent of historic Dutch colonial architecture. It provides added space and visual interest to the roofline.
- Modified Gambrel Roof: This style combines elements of the gambrel roof with other roof types, such as hipped or gable roofs, to create a unique look. It offers flexibility in design while retaining the gambrel roof’s distinctive silhouette.
- Modern Gambrel Roof: In contemporary architecture, gambrel roofs are often used to add a touch of traditional elegance to modern homes. Sleek lines and minimalist details can complement the classic gambrel shape, creating a striking visual contrast.
- Commercial Gambrel Roofs: Gambrel roofs aren’t limited to residential properties; they’re also utilized in commercial buildings such as barns, warehouses, and retail spaces. The spacious interior of the gambrel design makes it ideal for storage and commercial applications.
Gambrel Roof Architecture
Gambrel roofs boast distinctive architectural features contributing to their timeless appeal and functionality. Here’s a closer look at what makes them unique:
- Double-Sloped Design: The hallmark of a gambrel roof is its double-sloped structure, with two distinct slopes on each side. The steeper lower slope provides efficient water runoff and snow shedding, while the upper slope adds aesthetic interest and extra interior space.
- Eaves and Overhangs: Gambrel roofs often feature generous eaves and overhangs, enhancing their visual appeal and providing protection from the elements. These architectural details contribute to the structure’s overall character and charm.
- Attic Space: One key advantage of gambrel roofs is their ample attic space. The steep lower slope creates a spacious interior area that can be utilized for storage, additional living space, or recreational purposes, adding value and versatility to the building.
- Classic Aesthetics: Gambrel roofs evoke a sense of nostalgia and Americana, harkening back to traditional barns and Dutch colonial architecture. Their timeless design adds a touch of rustic elegance to any structure, enhancing its curb appeal and architectural significance.
- Versatility in Integration: Gambrel roofs seamlessly integrate with various architectural styles, from historic colonial homes to modern farmhouse-inspired designs. Their adaptable nature allows for creative interpretation and customization, making them suitable for multiple building projects.
Gambrel Roof Trusses and Structures
Gambrel roof trusses play a crucial role in the construction of gambrel roofs:
- Importance of Trusses: Trusses provide structural support and stability to the gambrel roof, distributing the weight evenly and preventing sagging or collapse. They are essential for ensuring the integrity and longevity of the roof structure.
- Types of Truss Designs: Common truss designs used in gambrel roofs include Pratt trusses, Howe trusses, and Warren trusses. Each design offers unique benefits in strength, efficiency, and architectural flexibility, allowing for customization according to specific project requirements.
- Structural Integrity: Gambrel roof trusses are engineered to withstand the significant loads imposed by the roof’s double-sloped design, including snow, wind, and other environmental factors. Their load-bearing capacity is carefully calculated and tested to ensure optimal performance and safety over the roof’s lifespan.
At Pally Roofing, our experienced team is dedicated to delivering reliable, long-lasting roofing solutions tailored to your needs.
Pros and Cons of Gambrel Roofs
Pros (Advantages):
- Increased Space: Gambrel roofs provide extra headroom and attic space, maximizing usable interior space for storage or living areas.
- Aesthetic Appeal: Their distinctive silhouette adds charm and character to architectural designs, enhancing curb appeal.
- Efficient Water Runoff: The steep lower slope facilitates efficient water runoff and snow shedding, reducing the risk of water damage.
- Versatility: Gambrel roofs can be adapted to various architectural styles, offering flexibility in design and customization.
Cons (Disadvantages):
- Complex Construction: Building a gambrel roof requires precise construction techniques and may be more labor-intensive than other roof styles.
- Maintenance Challenges: The intricate design of gambrel roofs may pose challenges for maintenance and repair, especially in hard-to-reach areas.
- Limited Insulation Options: The steep slope of the lower roof may limit insulation options and energy efficiency in some cases.
- Cost: Depending on materials and design complexity, Gambrel roofs may be more costly to construct and maintain than simpler roof styles.
Comparison with Other Roof Styles
- Gable Roof: Gambrel roofs offer more interior space and visual interest than gable roofs, but they may be more complex and costly.
- Hip Roof: While hip roofs provide excellent stability and weather resistance, gambrel roofs offer more fantastic interior space and design versatility.
- Flat Roof: Gambrel roofs provide better water runoff and snow shedding capabilities than flat roofs, but they may require more maintenance and have higher construction costs.
Conclusion
In conclusion, gambrel roofs offer a unique blend of functionality, aesthetics, and versatility in architectural design. Throughout this article, we’ve explored gambrel roofs’ defining features, construction process, and advantages, highlighting their ability to maximize interior space, enhance curb appeal, and withstand various environmental challenges.
At Pally Roofing, we offer a comprehensive range of roofing services, including installation, repair, and maintenance. We’re here to support your vision and ensure the success of your project.
Contact us today to learn more about our services and why we’re the preferred choice for homeowners and businesses seeking top-quality roofing solutions.
Frequently Asked Questions
What is a Gambrel Roof Design?
A gambrel roof design features two slopes on each side, with the lower slope steeper than the upper one, creating a distinctive barn-like silhouette.
What is the difference between a gambrel roof and a mansard roof?
A gambrel roof has two slopes on each side, with a steep lower slope and a gentle upper slope. A mansard roof has four sides, each with two slopes, where the lower slope is much steeper than the upper slope.
What is the difference between gable roof and gambrel roof?
A gable roof has two sloping sides that meet at a ridge, forming a triangular shape at each end. A gambrel roof also has two sides, but each side has two slopes: a steeper lower slope and a gentler upper slope, creating a barn-like appearance.
Author
-

With more than 16 years of hands-on experience, Phillip Schmucker is the knowledgeable owner of Pally Roofing. His dedication to superior roofing services has earned him a reputable place in the industry. Phillip also shares his extensive expertise through writing, providing readers with practical tips and professional advice on various roofing topics. Follow him on LinkedIn.
View all posts






