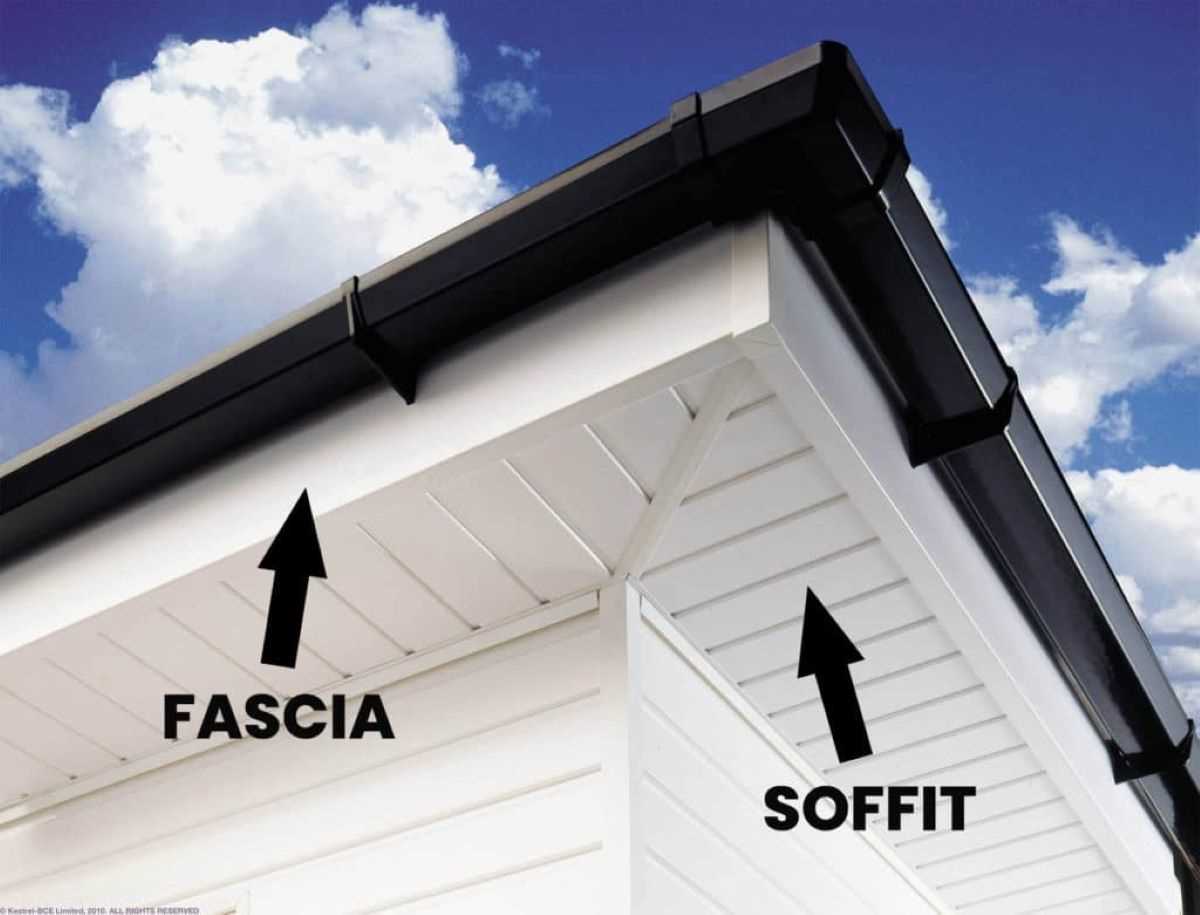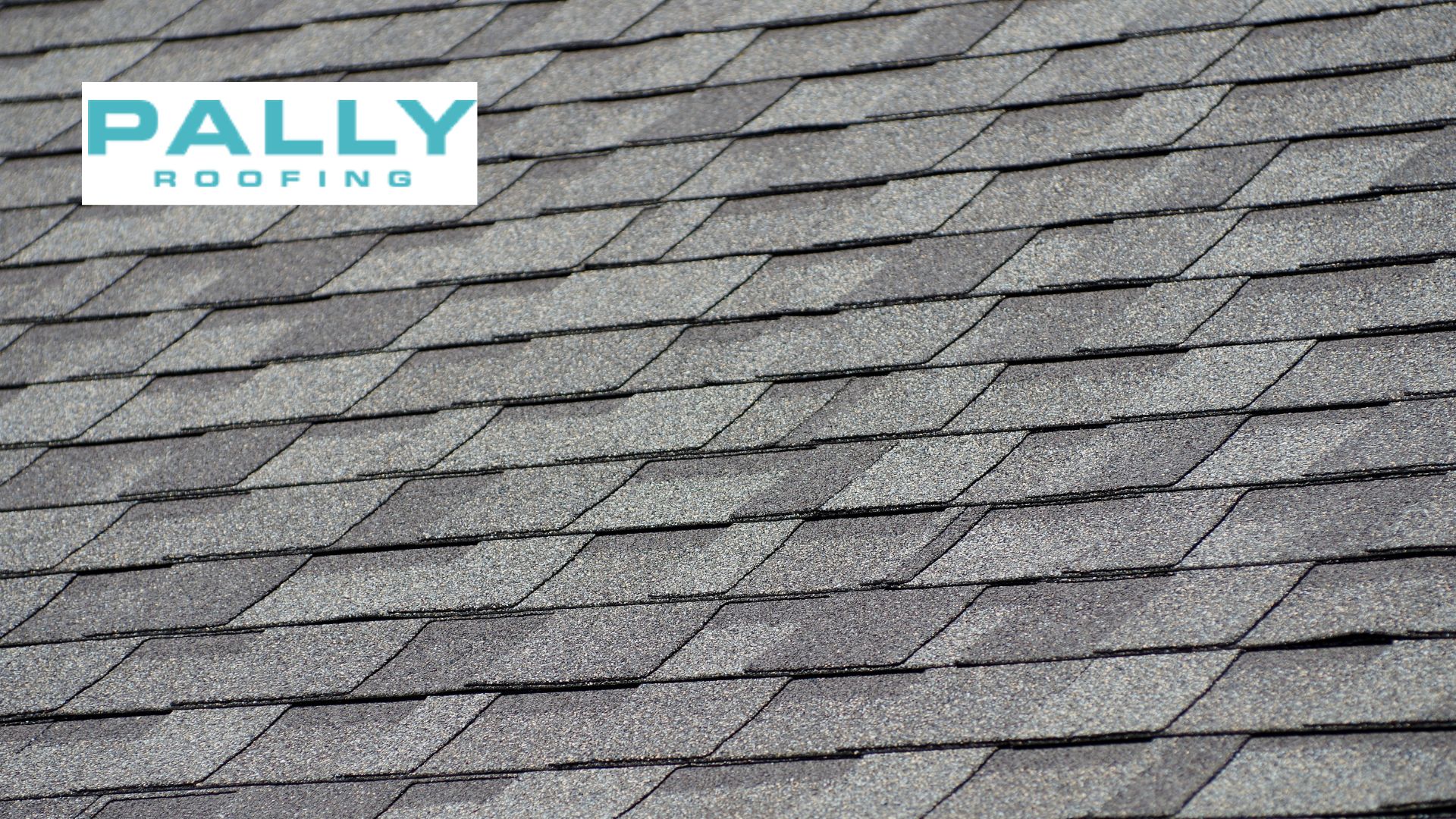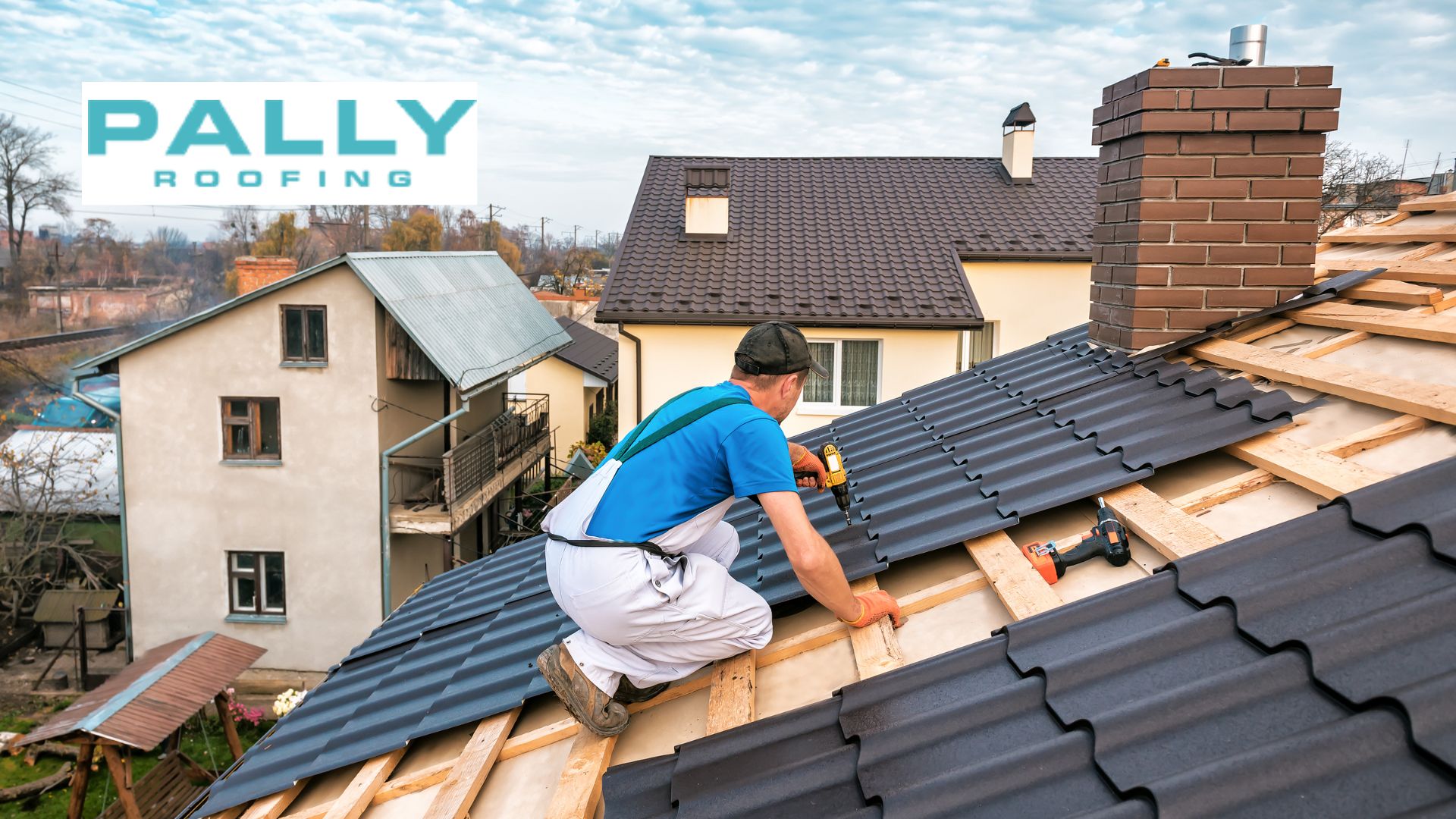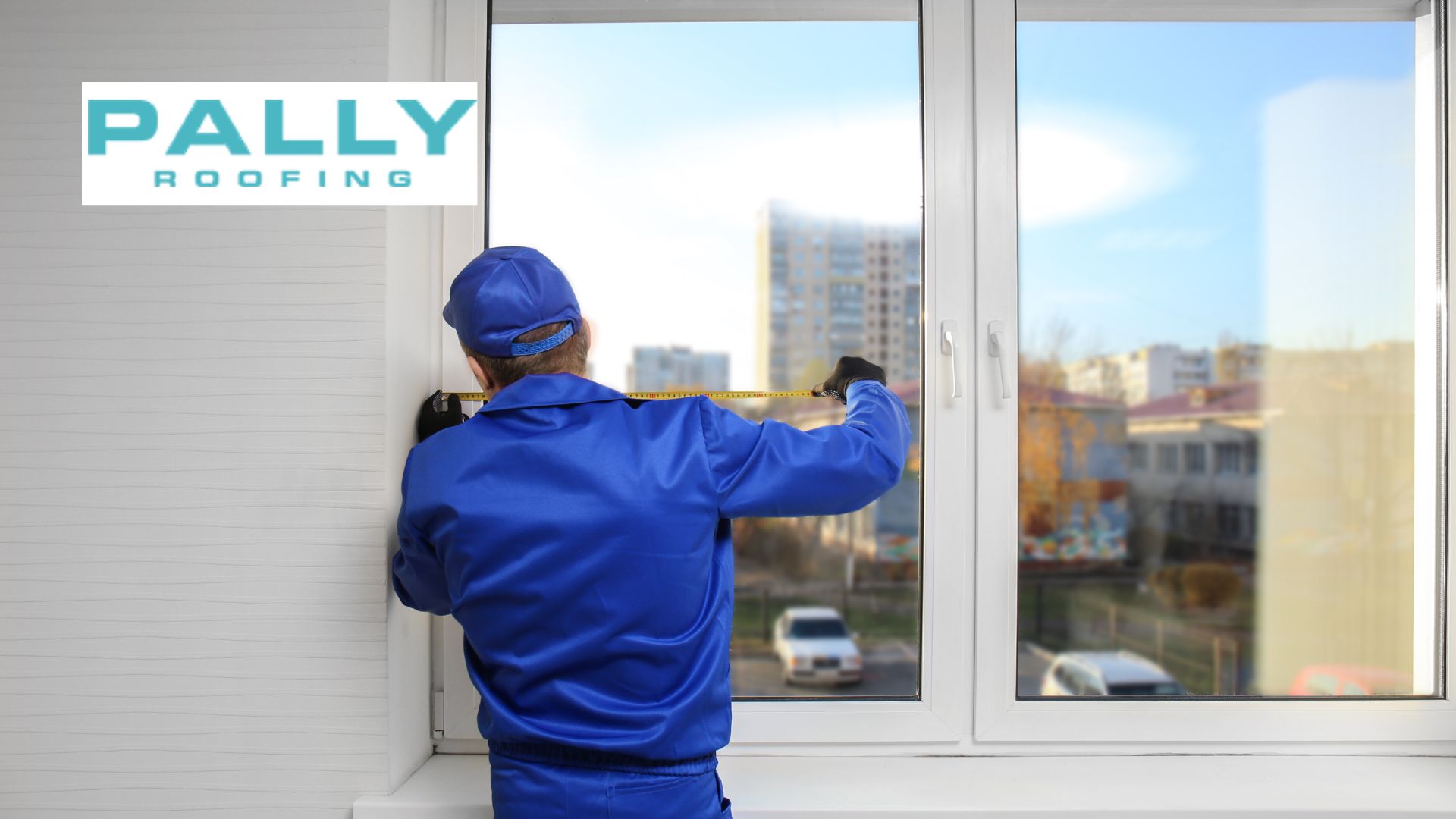Last updated on August 27th, 2024 at 04:22 pm
Understanding the different parts of a roof is paramount for homeowners and property managers alike. A roof is the primary protection for any structure, shielding it from the elements and ensuring the safety and comfort of those inside. Proper maintenance and repair of the roof are essential to prolong its lifespan and maintain the integrity of the entire building.
Table of Contents
At Pally Roofing, we understand the significance of a well-maintained roof. As your trusted roofing solution, we offer comprehensive services tailored to your roofing needs. Whether it’s metal roofing installation, asphalt roofing installation, gutter installation, or repair, our expert team is here to deliver top-tier service with precision and professionalism.
Common Roofing Terminology:
Explanation of Various Terms Used in Roofing Industry
- Eaves:
- The eaves are the edges of the roof that overhang the walls of the building. They protect from water runoff and often contain vents for attic ventilation.
- Ridge:
- The ridge is the roof’s highest point, where two opposing roof slopes meet. Ridge vents are often installed along this line to allow for ventilation in the attic space.
- Valleys:
- Valleys are the internal angles formed where two roof slopes meet. They are prone to water runoff and require special flashing and waterproofing to prevent leaks.
Understanding these standard roofing terms is essential for communicating effectively with contractors and understanding a roof’s components and features.
Roof Parts Diagram
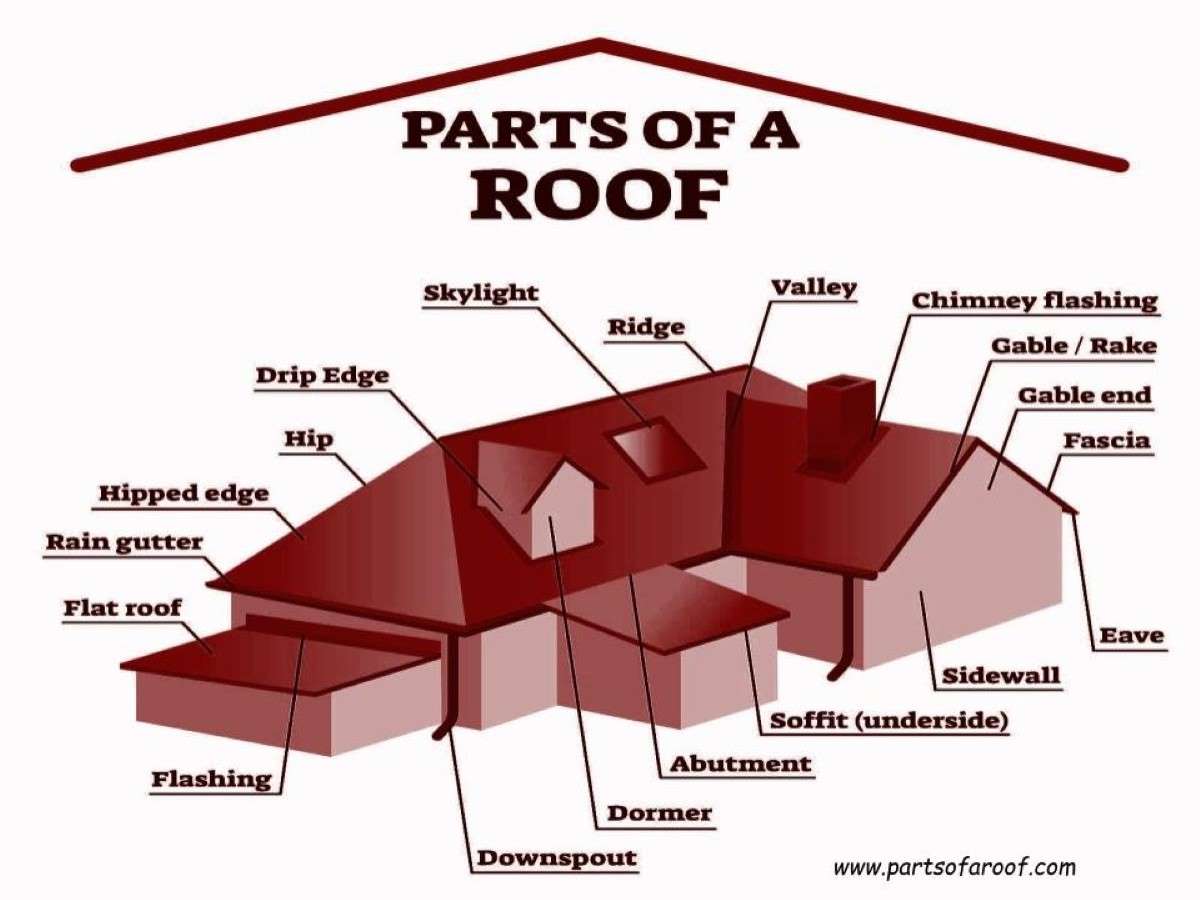
Major Parts of a Roof (Diagram)
- Rafters
- Trusses
- Beams
- Decking
- Underlayment
- Shingles
- Fascia
- Soffit
- Ridge
- Valley
This diagram illustrates the various components of a roof, providing homeowners with a clear understanding of its structure and essential elements.
Roof Structure Components:
Roof Framing Parts
Definition and Role of Roof Framing:
Roof framing is the backbone of the roofing system, providing support and stability to the roof structure. It consists of various components strategically designed to distribute the roof’s weight evenly and withstand external forces such as wind, snow, and rain. A roof would be susceptible to sagging, leaks, and even collapse without proper framing.
Explanation of Rafters, Trusses, and Beams:
- Rafters: Rafters are sloped structural members that form the framework of the roof. They support the roof covering and transfer the weight to the walls or load-bearing beams. Rafters are typically installed at regular intervals, running from the ridge (peak) of the roof to the eaves (edges).
- Trusses: Trusses are prefabricated structural assemblies composed of interconnected beams and braces. They provide superior strength and stability to the roof structure, often replacing traditional rafters in modern construction. Trusses are engineered to distribute loads efficiently and maximize the use of materials, resulting in cost-effective and durable roofing solutions.
- Beams are horizontal structural elements that support the roof’s weight and transfer it to the vertical supports, such as walls or columns. They are crucial in distributing loads across the entire roof structure and resisting bending and deflection.
Importance of Sturdy Framing for Structural Integrity
Sturdy framing is essential for ensuring a roof’s structural integrity and longevity. Properly designed and constructed framing components can withstand various environmental factors and loads, minimizing the risk of damage or failure. A well-built roof frame provides a solid foundation for the roof covering and enhances the overall safety and stability of the building.
Roofing System Components:
Overview of the Entire Roofing System
The roofing system encompasses all the elements and materials used to weatherproof and finish the roof structure. It consists of multiple layers working together to protect against moisture, heat, and other external elements. Understanding the components of the roofing system is crucial for selecting appropriate materials and ensuring proper installation and maintenance.
Explanation of Decking, Underlayment, and Waterproofing Materials
- Decking: Roof decking, also known as sheathing, is the structural substrate that supports the roof covering. It is typically made of plywood or oriented strand board (OSB) and provides a flat, solid surface for attaching the roof covering. Proper decking installation is essential for maintaining the structural integrity of the roof and preventing water intrusion.
- Underlayment: Roof underlayment is a waterproof or water-resistant membrane installed directly onto the decking before the roof covering. It serves as a secondary barrier against moisture infiltration, protecting the underlying structure and interior of the building. Common types of underlayment include asphalt-saturated felt, synthetic membranes, and self-adhering bitumen sheets.
- Waterproofing Materials: Waterproofing materials are applied to vulnerable roof areas, such as valleys, joints, and penetrations, to prevent water penetration and leaks. These materials include sealants, flashing, and membranes designed to create a watertight seal and enhance the roofing system’s durability.
Understanding the roofing system components is essential for ensuring the long-term performance and reliability of the roof. Proper installation and maintenance of these components can help extend the roof’s lifespan and minimize the risk of costly repairs.
Exterior Components of Roof:
Roof Edge Components
Definition and Importance of Roof Edges:
Roof edges refer to the roof’s perimeter, which meets the walls or overhangs. These edges protect the structure from water intrusion, preventing moisture damage to the underlying materials. Properly constructed roof edges ensure a watertight seal and contribute to the overall durability and longevity of the roof.
Explanation of Fascia and Soffit
- Fascia: Fascia is the vertical finishing edge installed along the roofline, covering the ends of the rafters or trusses. It provides support for the bottom edge of the roof covering and serves as a base for gutter installation. Fascia also enhances the roof’s aesthetics and helps seal out pests and debris.
- Soffit: The soffit is the horizontal underside of the roof overhang, extending from the fascia to the exterior wall of the building. It provides ventilation to the attic space, allowing air to flow freely and preventing moisture buildup. The soffit also acts as a barrier against pests and helps maintain a consistent temperature inside the attic.
Importance of Proper Ventilation and Drainage
Proper ventilation and drainage are essential for maintaining the health and integrity of the roof system. Adequate ventilation helps to regulate temperature and humidity levels in the attic, reducing the risk of condensation and mold growth. Effective drainage channels water away from the roof surface, preventing pooling and potential water damage. By ensuring proper ventilation and drainage, homeowners can prolong the lifespan of their roofs and avoid costly repairs.
Covering Parts of the Roof:
- Shingles: Asphalt shingles are the most common roofing material. They are known for their affordability, durability, and variety of styles and colors. They provide excellent protection against weather elements and are relatively easy to install and maintain.
- Tiles: Roof tiles, made from materials such as clay, concrete, or slate, offer durability and aesthetic appeal. They come in various shapes and profiles, providing flexibility in design and enhancing the architectural style of the building.
- Metal: Metal roofing, including options such as steel, aluminum, and copper, is valued for its longevity, low maintenance, and energy efficiency. Metal roofs are highly resistant to fire, wind, and pests, making them suitable for various climates and environments.
Importance of Selecting Appropriate Roofing Material
Choosing the suitable roofing material is crucial for several reasons:
- Climate Compatibility:
- Roofing materials have varying resistance levels to heat, cold, wind, and moisture. To ensure long-term performance and durability, it’s essential to select a material that can withstand your region’s specific climatic conditions.
- Aesthetic Preferences:
- The roof plays a significant role in a home’s overall appearance. Choosing a roofing material that complements the architectural style and enhances curb appeal can significantly increase the value and attractiveness of the property.
- Long-Term Cost Considerations:
- While initial cost is a factor, it’s essential to consider the long-term maintenance and replacement expenses associated with different roofing materials. Investing in a high-quality, durable material upfront can save money on repairs and replacements in the future.
- Environmental Impact:
- Some roofing materials are more environmentally friendly than others. Consider options made from recycled or sustainable materials with a low carbon footprint. Additionally, select materials that can be recycled at the end of their lifespan to minimize environmental impact.
By carefully considering climate factors, aesthetic preferences, long-term costs, and environmental impact, homeowners can choose the most suitable roofing material, ensuring practical functionality and visual appeal.
Interior Components of Roof:
Ceiling and Attic Components
Importance of Insulation for Energy Efficiency:
Proper insulation in the attic is essential for maintaining energy efficiency within the home. It helps to prevent heat transfer between the interior and exterior, reducing the need for heating and cooling and ultimately lowering energy bills. Additionally, adequate insulation helps to regulate indoor temperatures, ensuring comfort year-round.
Description of Ceiling Joists and Attic Trusses
- Ceiling Joists: Ceiling joists are horizontal framing members that support the ceiling and the weight of any materials attached to it. They run parallel to the rafters and help distribute the load evenly across the structure. Properly sized and installed ceiling joists are crucial for maintaining structural integrity and preventing the ceiling from sagging or bowing.
- Attic Trusses: Attic trusses are prefabricated structural components that combine the functions of both roof trusses and attic floor joists. They support the roof structure while creating an open attic space below for storage or an additional living area. Attic trusses are designed to accommodate insulation and ventilation systems, ensuring optimal energy efficiency and comfort.
Tips for Maintaining Proper Attic Ventilation
- Install Vents: Proper attic ventilation requires a balance of intake and exhaust vents to allow air circulation. Install vents in the soffits, gables, or roof peaks to facilitate the flow of fresh air into the attic and the expulsion of hot, moist air.
- Clear Obstructions: Ensure that vents are not blocked by insulation, debris, or other obstructions that could impede airflow. Keep vents clean and free of debris to maintain optimal ventilation performance.
- Monitor Moisture Levels: Regularly inspect the attic for moisture buildup or condensation signs. Excess moisture can lead to mold growth, wood rot, and structural damage. Use a dehumidifier or ventilation fan to reduce humidity levels as needed.
- Seal Air Leaks: Seal gaps, cracks, and holes in the attic to prevent air leakage and maintain energy efficiency. Use weatherstripping or caulking to seal around windows, doors, and penetrations, such as plumbing vents and electrical wiring.
By prioritizing insulation, understanding the role of ceiling joists and attic trusses, and implementing proper attic ventilation practices, homeowners can create a comfortable, energy-efficient living environment while preserving the integrity of their roof structure.
Conclusion
Understanding the parts of a roof is crucial for homeowners to ensure their homes’ longevity, safety, and efficiency. From the exterior elements like fascia and eaves to the interior components like attic insulation and ventilation, each part plays a vital role in protecting the structure and its occupants from the elements.
At Pally Roofing, we understand the importance of a well-maintained roof. Our expert team is dedicated to providing top-tier roofing services, including installation, repair, and maintenance. With our expertise and commitment to quality, we ensure that your roof remains in optimal condition, protecting your home and family for years to come.
Frequently Asked Questions
What are the components of a roof?
The main components of a roof include rafters, trusses, decking, underlayment, roof covering materials (such as shingles or tiles), flashing, fascia, soffit, and vents.
What is the edge of the roof that sticks out called?
The edge of the roof that sticks out is called the eaves. Eaves protect from water runoff and typically contain fascia and soffit components.
What are the residential roof parts?
Residential roof parts include rafters, trusses, decking, underlayment, shingles or other roofing materials, flashing, eaves, fascia, soffit, vents, and ridge.
How are roof sections typically divided?
Roof sections are typically divided into slopes or pitches, with each slope meeting at the ridge. Depending on the roof's design, other divisions may include valleys, hips, and gables.
What are some standard roof features?
Standard roof features include dormers, chimneys, skylights, vents, gutters, downspouts, ridge vents, and roof windows.
What are the parts of a roof fascia?
A roof fascia includes the fascia board, the vertical trim that runs along the roof's edge, and the fascia gutter, which is attached to the fascia board to collect and redirect water away from the roof edge.
Author
-

With more than 16 years of hands-on experience, Phillip Schmucker is the knowledgeable owner of Pally Roofing. His dedication to superior roofing services has earned him a reputable place in the industry. Phillip also shares his extensive expertise through writing, providing readers with practical tips and professional advice on various roofing topics. Follow him on LinkedIn.
View all posts


